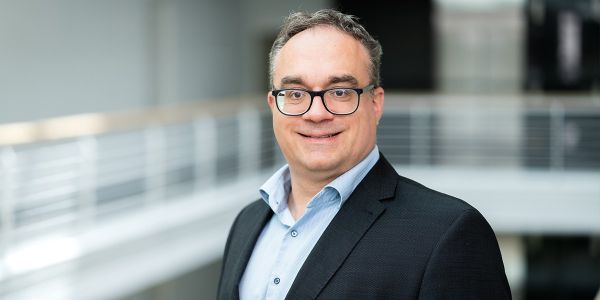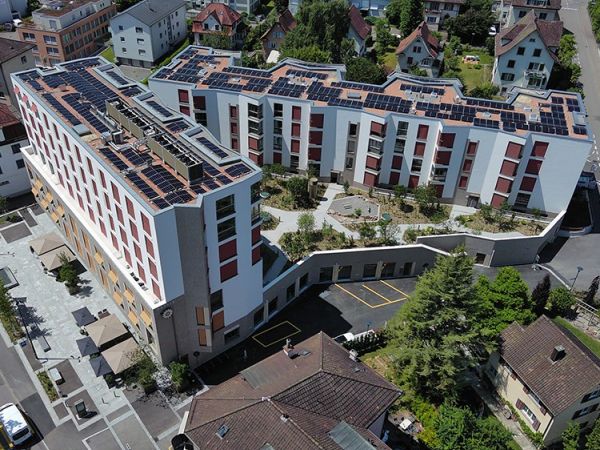
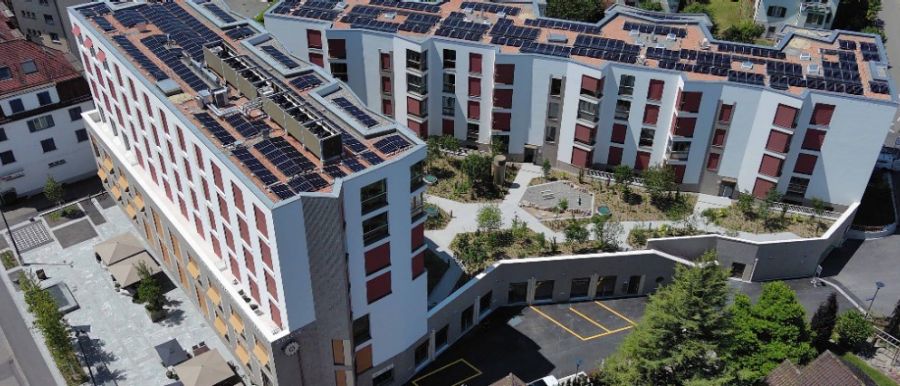
- 205 kW heat output
- 510 MWh/a energy for space heating and hot water
- 126 kWp PV output
- Over 60% self-consumption of electricity with ZEV
- 195 meters for service charge billing (space heating and hot water)
In the coming years, the heterogeneous town centre of Effretikon will be redesigned. The master plan ‘Zentrumentwicklung Bahnhof West’ by the architects Staufer & Hasler envisages coordinated development that will upgrade the area around the station with a cohesive urban zone offering generous green spaces. The first building block on site B was the BELLIS development, which has been occupied since spring 2025. It consists of building B along Bahnhofstrasse and building G along Gartenstrasse. A shared plinth with a green roof connects the two angled volumes and creates a garden between them, which serves as a place for meeting and relaxing. The complex offers a total of 44 owner-occupied apartments with 3.5 to 5.5 rooms as well as commercial and office space for sale or rent.
The architectural design for BELLIS was conceived by Staufer & Hasler Architekten, who were also responsible for the master plan. They had to meet the targets set by the city in accordance with the SIA Energy Efficiency Path. These targets include total primary energy (continuous output) of no more than 2,000 watts per person, energy supply from 100 per cent renewable energy sources, and greenhouse gas emissions at net zero by 2050. These requirements were a perfect fit with the philosophy of developer Bereuter Totalunternehmung AG as well as ewz’s vision of 100 real estate projects with 100 per cent climate-neutral operations by 2030.
ewz proposed an energy concept that encompasses heat supply for space heating and hot water, solar power production and electromobility, exploiting the synergies that result from combining systems. Developer Marco Bereuter was particularly impressed by the fact that ewz not only offers a complete infrastructure solution, but also takes care of the billing of heating and hot water costs, electricity consumption for electromobility, and solar power via a self-consumption association (ZEV). ‘ewz’s services are solution-oriented, transparent and fair,’ says the CEO of Bereuter Totalunternehmung AG, explaining his decision.
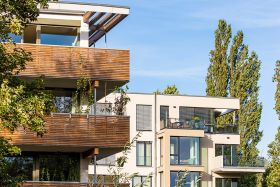
The site didn’t allow for drilling a borehole for geothermal probes, so the heating for the BELLIS development is generated using an air-to-water heat pump. The heat pump is installed in the technical room in the basement, while the heat exchanger, which uses ambient air as an energy source, is located on the roof. The heat exchanger is installed next to the photovoltaic system on the roof, and it had to be discreet enough that it wouldn’t be a visual impairment.
Five fresh water stations (FWS) are used to produce the daily requirement of around 8,500 litres of hot water. The energy for the FWS is provided by three energy storage systems. When hot water is needed, it is prepared as required via a plate heat exchanger. This means the system does not require an additional hot water tank, which means lower heat losses compared to conventional water heaters.
An elevated PV system with an output of 126 kilowatt peak supplies the two buildings (one seven-storey and one five-storey) with carbon-free solar power. The planners expect the system to produce around 124 megawatt-hours of electricity per year. To maximise on-site consumption of cheap solar power, the owners have joined a ZEV that is billed through ewz. The operation of connected consumers, such as heat pumps and charging stations for electromobility, is optimally coordinated with production from the PV system. The self-consumption rate is over 60 per cent, with the users drawing their remaining demand from the grid. On sunny days when the plant produces more electricity than users need on site, it is fed into the grid of the local energy supplier.
But it’s not just solar modules you’ll find on the roofs of these properties. To maximise biodiversity, they are planted with lush vegetation and, like all green spaces on the plot, designed by the landscape architects Krebs und Herde to be maintained naturally. This creates a habitat for bees as well as swifts, which nest in the midst of this densely built-up area.
When there is sufficient solar power production it also goes to charging electric cars; the electromobility component is a member of the ZEV with its own electric meter. During the construction of the properties, all 97 parking spaces were connected to the electricity supply with ribbon cables. According to SIA information sheet 2060, this finishing standard falls under category ‘C1 – power to garage’. There are currently 13 parking spaces already equipped with wall boxes. ewz will cost-effectively install a wall box in the car park within three to four weeks for any residents who request it. But the ewz charging solution doesn’t end with the installation of the components – the energy service provider also arranges billing of electric car owners.
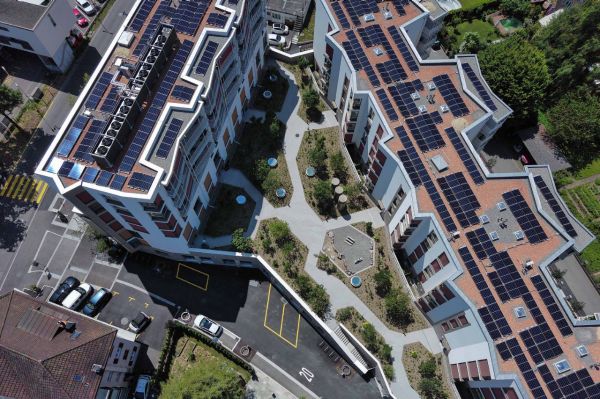
ewz planned, implemented and financed the integrated energy solution for the BELLIS complex. Under the ‘energy as a service’ package the energy service provider also ensures smooth operation for the contract term of 30 years. Shortly after the building services systems are commissioned, the settings are checked and adapted to the actual needs of the users as required. The systems have numerous data points and are monitored remotely around the clock. This allows ewz specialists to respond quickly in the event of irregularities and ensure optimal efficiency of operations.
For both the client and ewz, reconciling the many regulations and requirements was a major challenge. Marco Bereuter reports that the building technology has worked flawlessly so far. As the developer notes, the sustainable construction method not only adds value from an environmental point of view: ‘The users appreciate the pleasant indoor climate and inviting outdoor spaces. This results in marketing advantages for us.’
