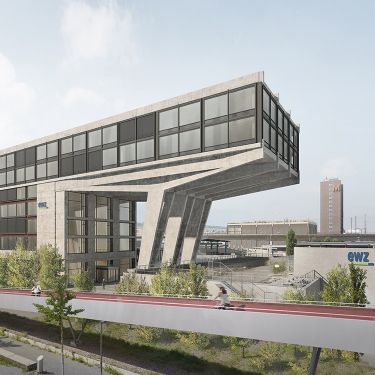

As the current configuration of the structures and the site itself do not meet the operational needs of the Grids division, ewz is currently obliged to rent additional external space for offices and storage. The aim is for the Herdern site to become a second headquarters – alongside the existing administration building in Oerlikon – with space for around 600 employees. This would allow ewz to consolidate its workplaces and storage facilities in the city at the two headquarters of Oerlikon and Herdern.
This project covers the renovation and expansion of the main building for office usage, the creation of a central warehouse as a replacement for the current warehouse (bobbin hall), as well as optimisation of outdoor storage areas. In future the site will be divided into separate sections for administration and logistics. This will improve the flow of traffic and materials as well as personal safety. The project also foresees the creation of a public thoroughfare, Mühleweg, between the Toni-Areal and Pfingstweidpark.
Main building
The main building dates from 1974, and doesn’t offer enough space for future usage; it also requires extensive repairs as well as refurbishment to bring it up to safety and energy usage standards. The building will be reduced to its shell and made tremor-proof, and an energy upgrade will be carried out. The building will also expand upward by two floors and outward in the form of a new wing. The entire building will be planned and certified according to the Minergie-P eco standard. The new wing will project over the existing substation, stretching over the new Mühleweg.
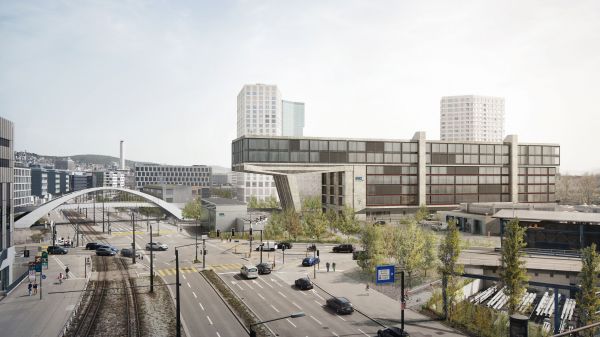
Central warehouse
The new central warehouse will be constructed on the site of the current above-ground car park, between the two SBB railway viaducts. It will replace the current bobbin hall next to the main building which is no longer operationally or economically feasible, and unable to meet modern storage standards. Bobbins will be stored on the ground floor of the central warehouse. The plan also allots space for storage of project materials and a dispatch area. Further storage areas, fitted with mobile shelving, will be located on the first floor. This area will also contain space for the in-house gauging service and equipment management. The outdoor areas, the existing spaces beneath the Duttweil bridge and the disposal hall will be customised to ensure that logistical operations remain optimal.
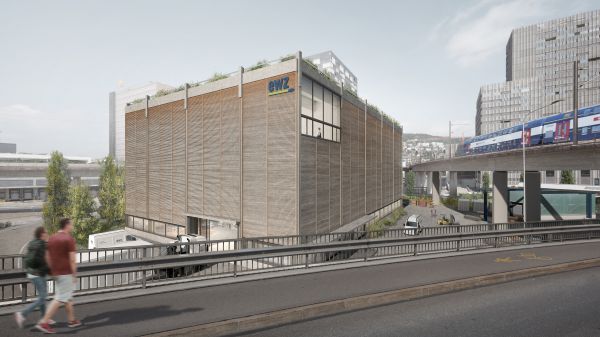
The forward-thinking plan even reconsiders the way the site itself uses energy. The key energy source is groundwater, which will be utilised through a new recirculation system. Water used for heating will be stored once it has cooled again, to be returned to the extraction well six months later where it can be used for cooling. The orientation and energy consumption of the operations building also make it an ideal site for a photovoltaic system. The entire roof area will be fitted with a large-scale photovoltaic system measuring almost 2,000 m², with extensive green areas. This is expect to yield 160,000 kWh per year. The resource and energy requirements as a whole will be met by sustainable sources.
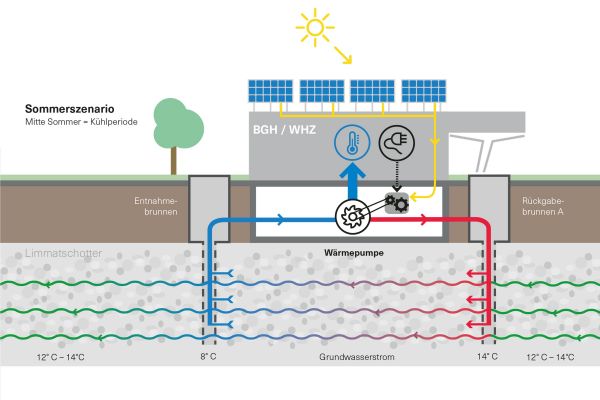
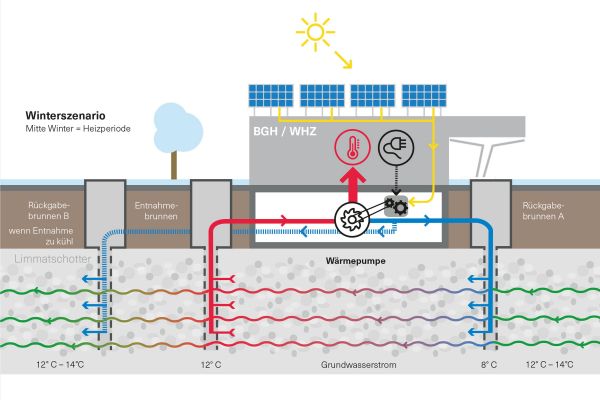
Outdoor areas
There will be a considerable expansion in green areas, both on the ground and on the roof. The maintenance depot site covers an area of approximately 17,500 m². The site currently has around 700 m² of green space, or around 3 per cent. The plans allow for around 4,500 m² in green space. There will also be green areas on the roof; plans allow for an intensive, biodiverse, low-maintenance green area on the roof of the new central warehouse measuring around 1,600 m², and an extensive green roof on the main building, with an area of approximately 3,000 m². The site will also promote habitats for birds (nests for swifts and songbirds) and bats, as well as insect ‘hotels’ and dead wood habitats in appropriate areas.
The renovation and optimisation of the ewz Herdern site is an urgently required investment that will guarantee operation of the distribution grid as well as security of supply in the city of Zurich in the medium and long term. Following evaluation of a number of different variants, this project emerged as the most economical solution. Therefore the City Council is asking the voters to approve a credit facility in the amount of CHF 167,440,000 for the optimisation of the Herdern site and the maintenance depot of the Zurich Municipal Electric Utility. The City Parliament approved the credit facility unanimously on 5 February 2020.
On 27 September 2020, the voters of the city of Zurich approved the proposal with 88.2 per cent in favour. Construction will begin in the second quarter of 2021.


